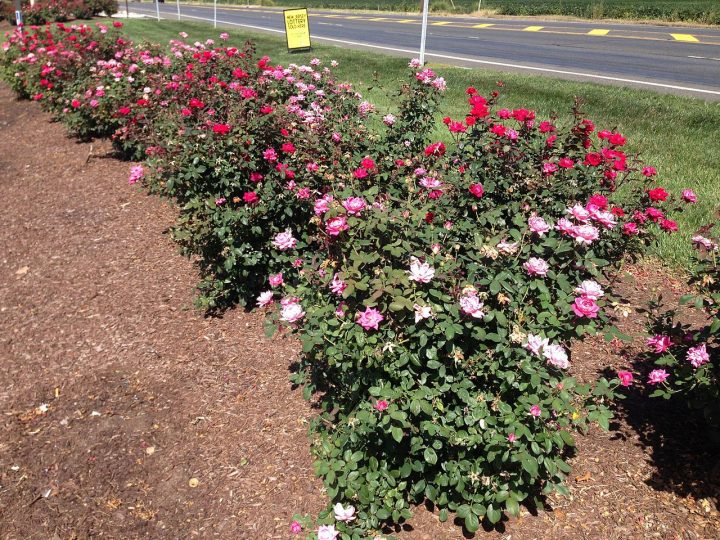
Rear Parking Partner
Off-street parking option for those with alley access.
Cost
People
Upkeep
Experience
Stormwater
Sun/Shade
The Field Guide has two designs that can transform your lot into an amenity for responsible residential parking. The first, the Front Parking Partner is a good option for those looking to gain as much parking as possible. It provides parking for two vehicles, but because it uses a curb cut, which requires extensive permitting and coordination with the city, it is more expensive than the second design, the Rear Parking Partner. Both designs occupy less than half of the lot. The Rear Parking Partner design has the added benefit of making vehicles less visible from the street. It is accessible from the alley and aligns with the adjacent garage. This makes for a better appearance from the street, and also protects vehicles from trouble. The paved parking pad in both designs allows water to infiltrate the ground, instead of running quickly off into the street and into Detroit's sewerage system.
The Rear Parking Partner is a good option for those with alley access looking to gain parking. This lot design provides a single parking space and can be enlarged to accommodate two vehicles. The design only occupies a small portion of the lot, allowing space for other amenities and activities on the rest of your lot. This lot is a great design to share with a neighbor who also needs parking!
Ideal Location: Residential lot in full sun to part sun (near one or two residential houses is ideal).
Lot Type
Special Lot Condition
DFC 20 Year Land Use Area
Cost
This is a medium priced lot design. The price is based on materials only and volunteer labor. Hiring a contractor is recommended for the earthworks and installation of the parking pad.
Habitat Benefits
Other Benefits
Green Infrastructure
The paved parking pad in this design allows water to infiltrate the ground, instead of running quickly off into the street and into Detroit's sewerage system. The gravel sub-base and geotextile fabric work together to absorb and contain automotive related runoff, rather than it soaking directly into the soil.
Vegetation and Visibility
This lot design creates a degree of privacy for the car parked at the back of the lot, however, clear views are maintained from the street through to the front half of this design. Residents interested in creating greater amounts of privacy may repeat the rear lot hedge as a street-side border.
Falling Hazard
If you follow the design specifications, the tree and shrubs are located to ensure that basement root intrusion and potential falling hazards do not occur, and that the City’s plan review requirements are followed. Unmaintained trees create a hazard to neighboring structures, as well as to cars. We recommend working with a certified arborist as your trees mature. Please note the trees on the plan are shown at a mature spread.
Lifespan
Planting Type
Most Interesting Season
Other Consideration
Build
The Field Guide recommends hiring a professional to build this project, or at least to assist you with the first few steps of the design-- the parking pad is truly a lot of digging (220 square feet to be exact!). If you would like to install the plants yourself, or if you are up for lots of digging, please follow the step-by-step directions provided. If you decide to build this yourself, the Field Guide recommends enlisting the help of physically active family members, friends and neighbors, as well as renting machinery to help you with your excavation, as this is the most physically demanding aspect of the lot design. Plan for at least two weekends of work for the volunteer part of this design, with an extra weekend for gathering your supplies.
Build Time Estimate
Ten hands or more! With the help of friends, family or neighbors, this project could be completed in two weekends. The Field Guide assumes the lot is ‘construction ready,’ and all equipment and materials required for the lot design have been acquired and are ready to use.
Note: This is a lot design that can be built in phases—for example, the parking pad during the summer, and then your plants once it begins to cool down.
Build Difficulty
Number of People Needed
Neighbor Labor
Time Taken to Build
Build Season
Transportation Intensity
Permit Requirements
Soil State
Upkeep
This lot design requires a medium level of maintenance to thrive. Upkeep will include watering plants and newly planted trees, particularly during times of drought and excess heat, trimming trees and shrubs, and general upkeep of the parking area.
Seasonal Upkeep Levels
- Spring: Low
- Summer: Low
- Fall: Low
- Winter: Low



